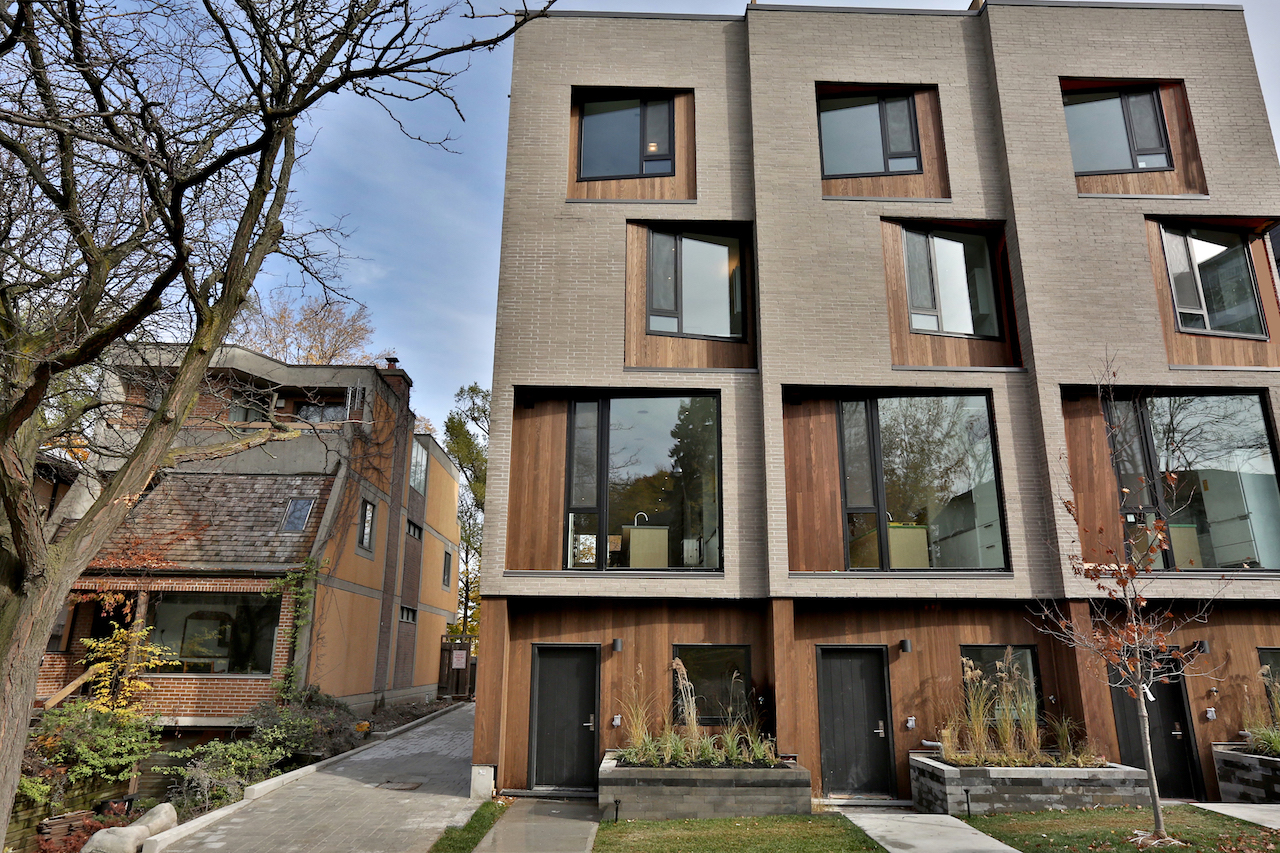Chic Interiors Create Contemporary Vibe at Core Modern Homes

In September, UrbanToronto took notice of the very modern exteriors of Core Modern Homes, a new urban townhome development in Toronto's Leaside neighbourhood. The seven homes, designed by Batay-Csorba Architects for Core Development Group and Mazenga Building Group, are adding very contemporary vibe to Eglinton Avenue a couple blocks west of Bayview, and we returned recently to see how the inside of the homes stack up.
Core Modern Homes range in size from 2,200 ft² to over 2,640 ft², that space spread across a partially-sunken ground floor, three main levels, and a loft/terrace level at the top. As it stands, the interiors of the townhomes are at varying states of completion, with a few already primed for occupancy, while only two of the seven homes are still available for purchase.
Touring a completed suite, the main living/dining/kitchen space is situated one floor up from the main entrance at street level, where a garage and a den/office space are also situated. Along a wall of the combined living space is a series of built-ins, including kitchen cabinetry and appliances, shelving for books and objects, and a fireplace with a display area. This living area faces out through sliding glass doors to a patio deck with outdoor dining space, a barbecue, and a built in wooden bench and planter, while floor-to-ceiling windows also face out onto the street.
Kitchens at Core Modern Homes have clean, contemporary layouts featuring flat-panel, soft-close cabinetry, quartz slab countertops, back-painted glass tile backsplashes, and integrated appliances including a refrigerator hidden within the cabinetry, stainless steel dishwasher, gas cooktop, electric built-in oven, microwave, and integrated exhaust hoods.
The three upper levels of each townhome are accessed via wood-finished open riser staircases, enclosed with floor to ceiling glass. This partitioning of space helps to preserve and enhance the units' spaciousness, while adding a uniquely minimalist feature to each floor.
Above the main living area, the third floor contains the master bedroom, ensuite, and a walk-in closet. Master bathrooms at Core Modern Homes boast an oversized glass enclosed "wet zone" with a freestanding designer tub and shower, as well as dual sinks.
The fourth floor of the towns feature bedrooms two and three, a bathroom, and a laundry room. Here, one of the bedrooms also includes a private 32 ft² balcony, accessed via a sliding door. At the top of the staircase, loft levels at Core Modern Homes feature an entertainment space with glass sliding doors facing out to a terrace on the street side (seen below), while a roof garden can be found on the quieter back side.
You can compare the images above with renderings of the completed interiors by visiting our dataBase file linked below. If you're motivated for an even closer look, you can visit the open house being held this weekend, on both Saturday and Sunday between noon and 5 PM. In the meantime, want to get involved in the discussion? Check out the associated Forum threads, or leave a comment using the field provided at the bottom of this page.