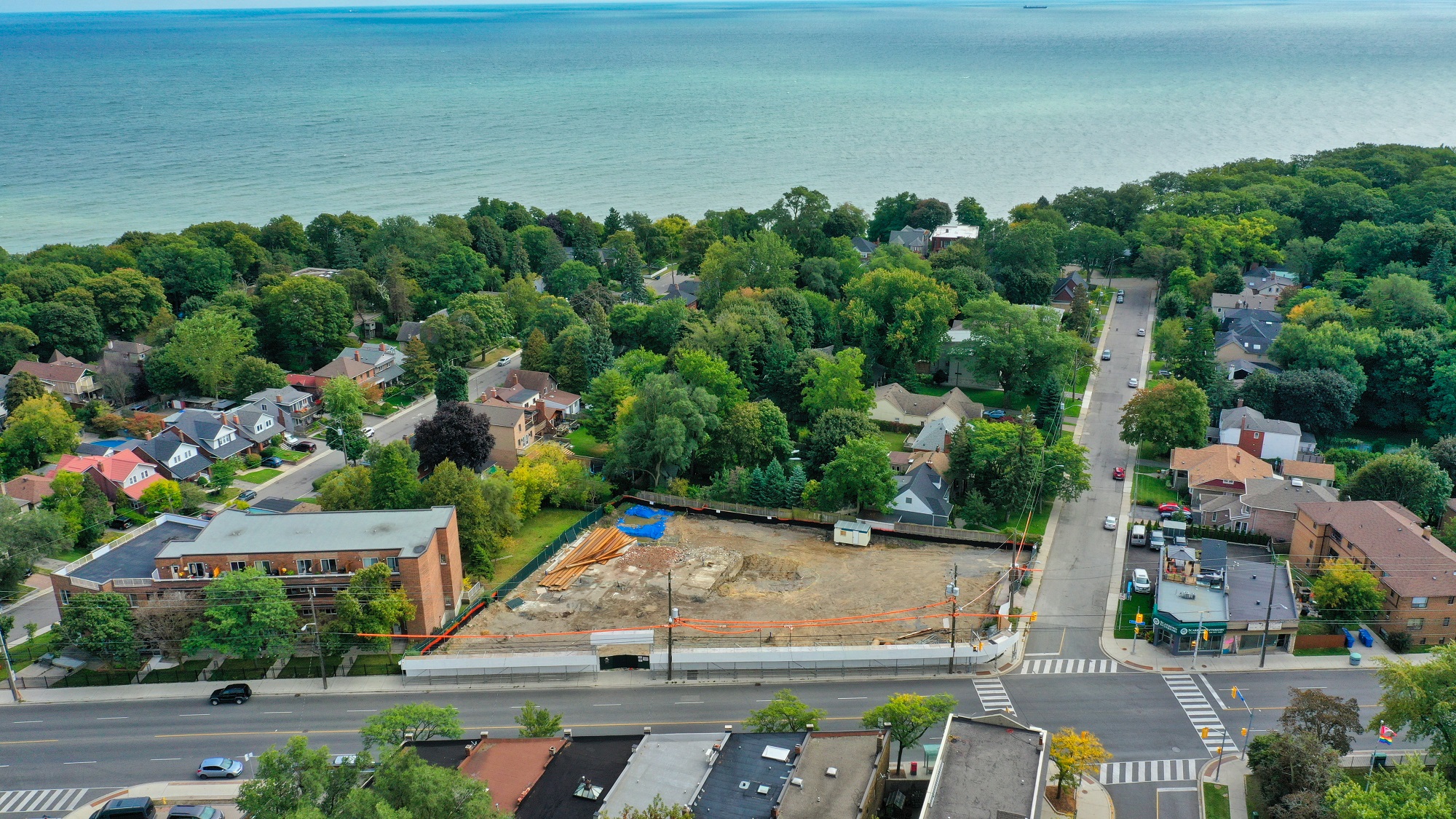Core Development Group celebrates milestone groundbreaking at Birchcliff Urban Towns in Scarborough

Birchcliff Urban Towns is a new townhome community coming soon to Scarborough, offering modern urban living by the lake. The successful development by Core Development Group officially launched last spring and recently hosted a groundbreaking ceremony to celebrate the start of construction.
Located on the south-east corner of Kingston Road and Birchcliff Avenue, Birchcliff Urban Towns offers an exquisite collection of 52 modern townhomes nestled within the established neighbourhood of Birch Cliff. To the west is the prestigious Toronto Hunt Club, while the picturesque Rosetta McClain Gardens lie to the east.
Core Development Group is committed to this burgeoning neighbourhood as the company is gearing up to launch its next development in the area, Clonmore Urban Towns, just west of Birchcliff Urban Towns. This project will consist of 118 modern, three-bedroom townhomes priced from the $600,000s and is now accepting online registrations.
Within the Birch Cliff community, residents will find themselves surrounded by a charming tapestry of well-kept homes, leafy boulevards, trendy cafes and the picturesque Scarborough Bluffs and Lake Ontario. The family-oriented area is also well served by both elementary and secondary schools and public transportation, along with an extensive network of waterfront trails and a shoreline that leads to the majestic limestone cliffs of the Scarborough Bluffs.
Designed by the award-winning architectural firm RAW Design, the exteriors boast a pleasing palette of beige stone, rich dark brick and large windows complemented by clean lines and modern accents. And with underground car and bike parking, the surrounding grounds are uncluttered, featuring lush landscaping and manicured walkways.
Prospective homebuyers will have four collections of homes to choose from that combine chic modern designs with vibrant outdoor living. The Birchcliff and Boulevard Collections boast garden patios where you can plant your very own flower or vegetable garden, while upper units offer rooftop terraces — perfect for entertaining under blue skies or golden sunsets. The Courtyard Collection features views of the landscaped central courtyard, lit walkways, and shaded benches. Meantime, the Garden Collection fronts the peaceful greenspace to the east, providing a quiet respite from the bustle of the city.
The exterior’s contemporary aesthetics are echoed inside, where interiors designed by the renowned U31 Interior Design are well appointed with upgraded materials and the latest in designer trends. Nine-foot ceilings and floor-to-ceiling windows accentuate the spacious open-concept layouts and fill them with an abundance of natural light. Flooring materials include wide-plank laminate and sleek porcelain tile.
Kitchens come equipped with designer cabinetry and under cabinet lighting, quartz countertops and bevelled, high-gloss tile backsplashes. An energy-efficient stainless steel appliance package with a refrigerator, range oven, dishwasher, microwave and hood fan is also included. The spa-inspired bathrooms provide the perfect spot to unwind after a long day with an inviting soaker tub and a sleek frameless glass shower enclosure with porcelain tiled walls.
Suites at Birchcliff Urban Towns range in size from 737 square feet to 1,677 square feet with prices starting from the $500,000s. To register for future updates on upcoming releases at Birchcliff Urban Towns, visit coredevelopment.ca/birchcliff.